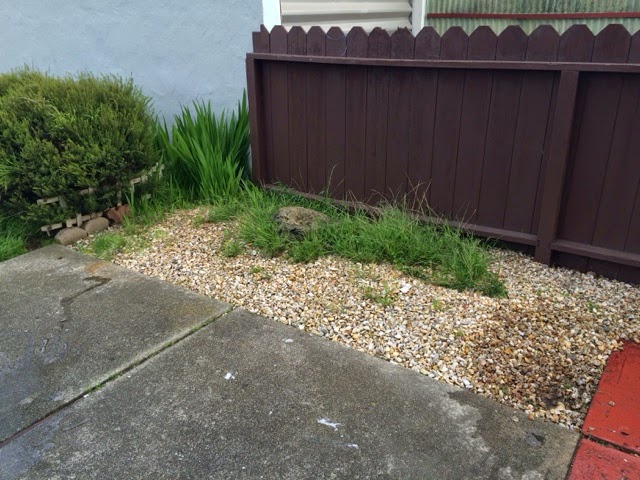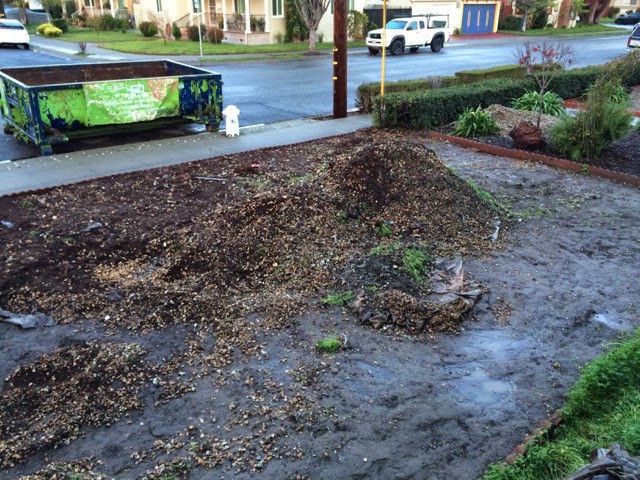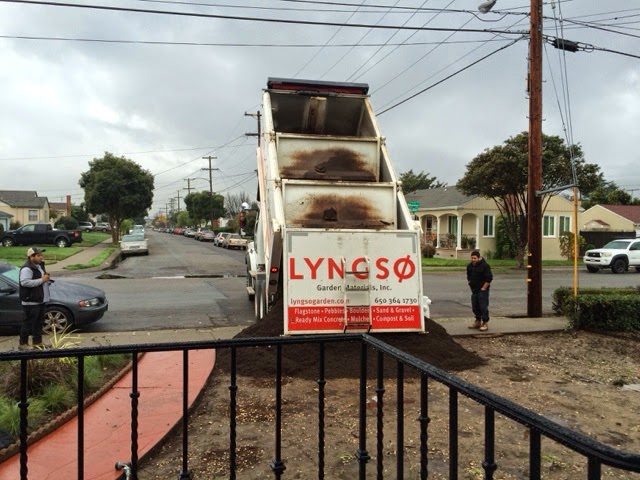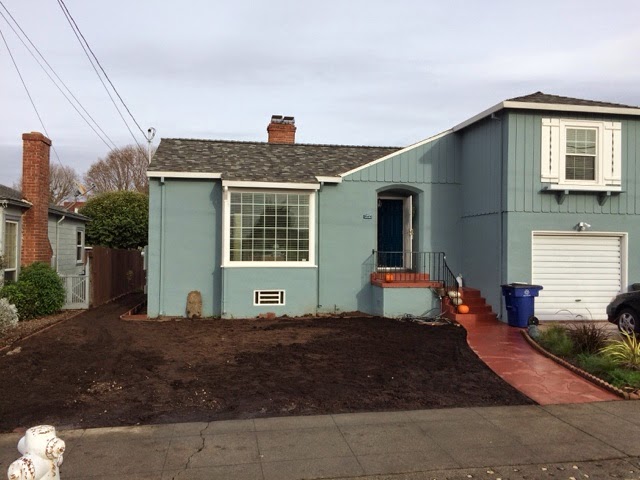Now that we've announced we are going to have a baby (yay!), we have our first project underway for her - a new and improved front and back yard to play in.
A reminder of what it looked like before, with those crazy juniper bushes...

Thanks to insane amount of rain recently our yard thinks it's spring and not December, but unfortunately it's all weeds... so, not so nice.



Mismatched uneven pavers, wobbly broken bricks, and a fence that is broken at the front (held together by a bungee cord, *cringe*)...

Close up of the junipers...

We've just starting spray painting projects right on the stone...


The "hidden" side of the house that steadily collects everything we have dealt with that still needs dealing with...


The old koi pond in the backyard, long neglected. We tried to dig it out one day, but it's just goes down too far (and we are tired)...


Demo day 1! The Soto guys hacked at the juniper bushes for hours to get rid of them (YAY) and then scraped clean the stones, weeds and whatever else lurked (including the ant hills that have been the bane of our existence for the last year... but now they are scrambling for a new home anywhere they can, eek)

Clearing out the stones in the back...


Saving whatever we can salvage and reuse...

Day 2: soil drop off!

Yes, we still have a few pumpkins...

A new front! Its starting to make some sense around here...

Soil for the sod going all the way to the back. The ground has been graded and is nice and even now...

The right side of the house. It will have brick placed all down the right side from the gate, straight back to this part of the fence here (which is actually a hidden storage area). Then we can wheel bikes, strollers, and trash to the back, and maybe make a little lounge area around it...


This will all be sod. I cannot wait. It kind of looks like we are going to start farming now...


The sectioned off areas you can see on the left and rounded around the back will be left with soil for us to plant our veggies, succulents, flowers, and eventually, a tree. Exciting!

Again, the right side of the house will be all brick and the fence will be fixed...

That's it for now. It's a ton of work. I am sooo glad we're not the one doing it for a change. :)) We can't wait to see what happens next~

























